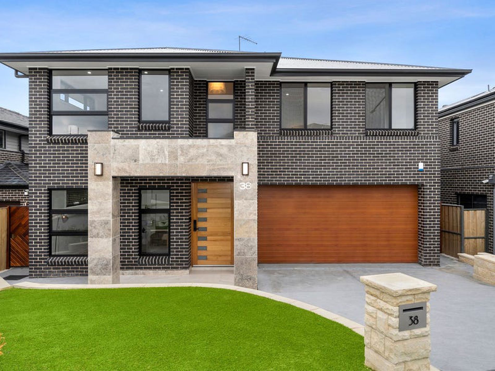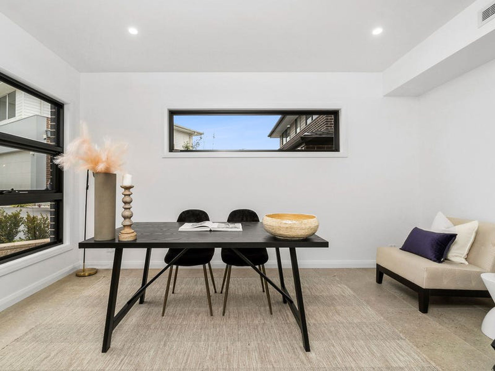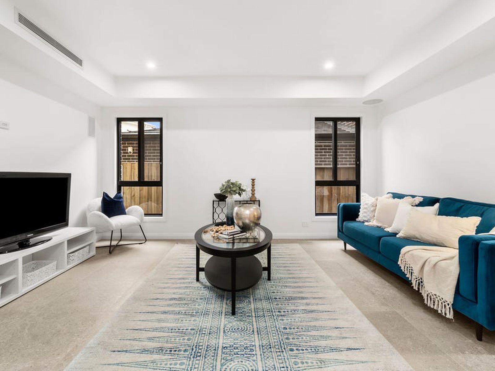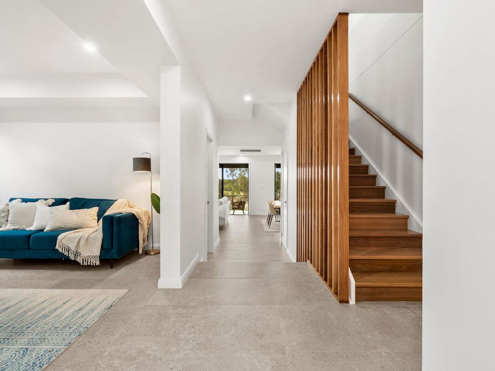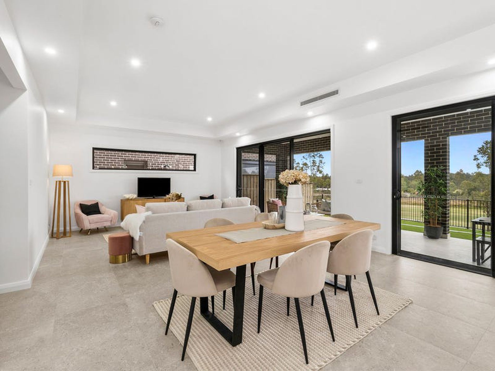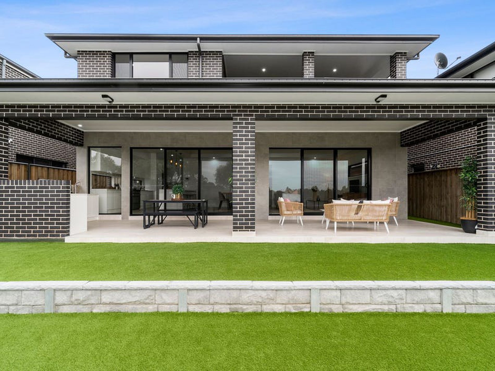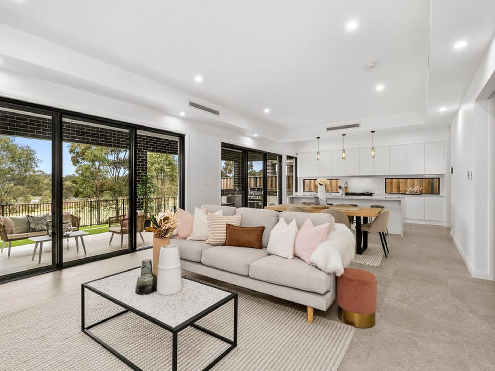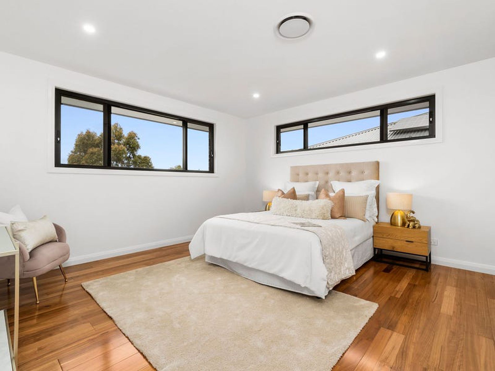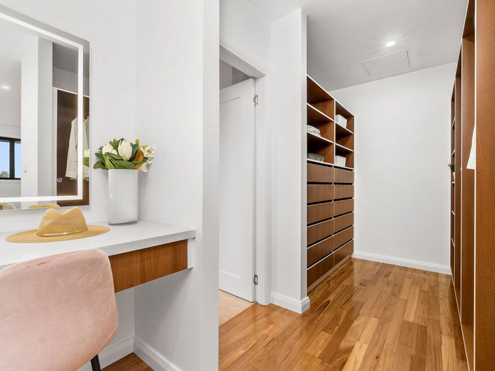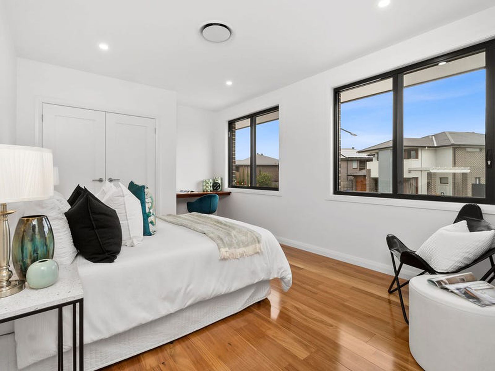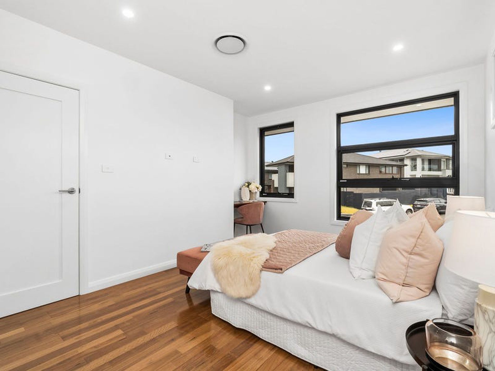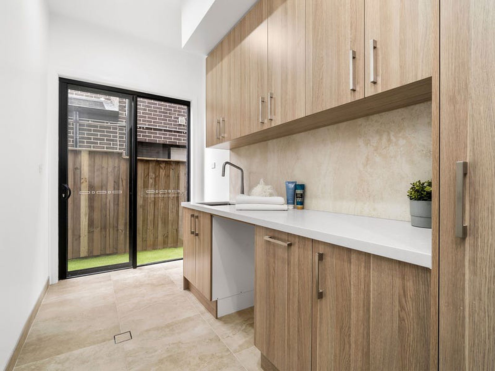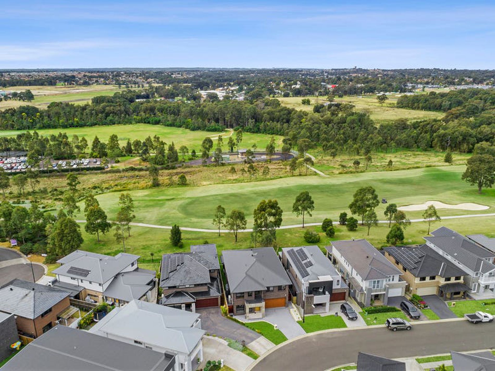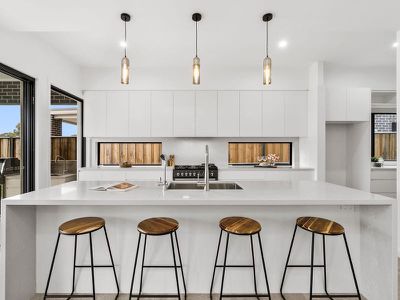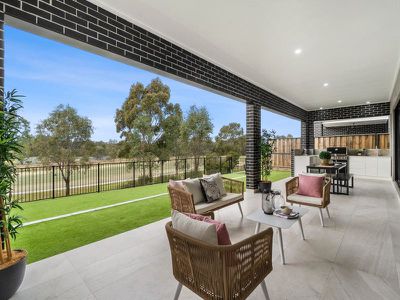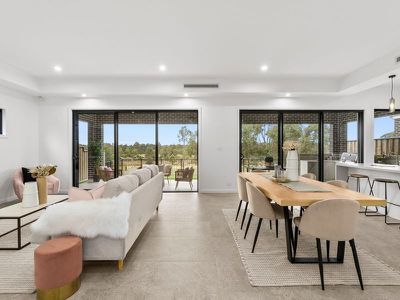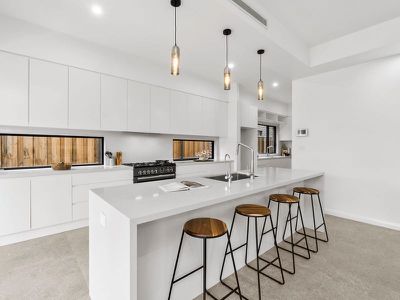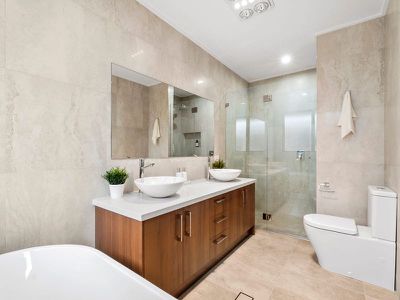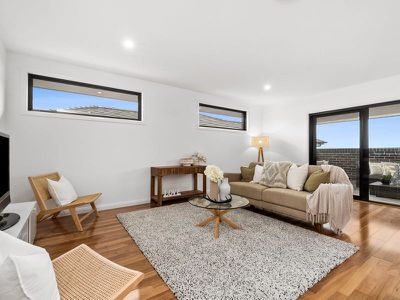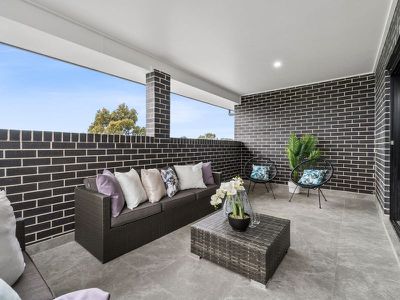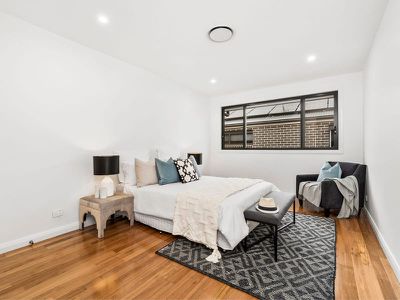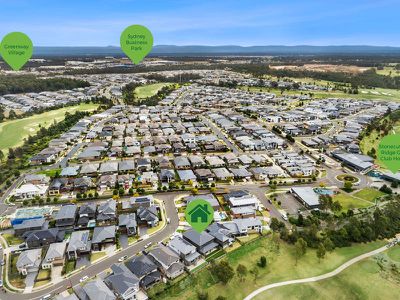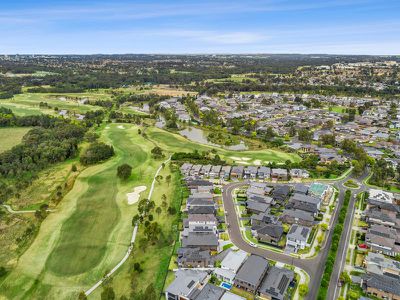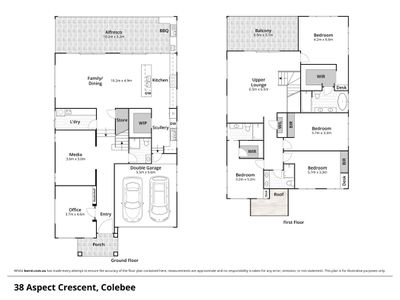Kora Property is excited to present this BRAND NEW stunning custom-built luxury home with amazing views to Stonecutters Ridge Golf course.
Ever wanted a home that was custom-built just for you? Come and inspect this beautifully designed architectural home set on 438sqm of land. Fall in love with four oversized bedrooms, four luxuriously bathrooms and multiple living spaces that flows out to the spacious alfresco area to enjoy the stunning views to the 1st fairway and golf vistas. Welcome to your new home!
This is a unique home that was built by the builder for the builder, proudly built with only quality finishes and premium products. Enjoy the soaring ceilings throughout the home and multiple living spaces such as the front office room, media room with in-built surround sound speakers and upstairs lounge room. Admire the handmade and custom built stairs and woodwork that flows out to the light filled and spacious open plan combined lounge and dining with gorgeous kitchens.
Features we love the most about this exceptional home are:
- 4 x spacious oversized bedrooms all with built-ins or walk in robes with two bedrooms offering built-in desks;
- Huge master bedroom with oversized walk-through robe with custom built wardrobe and custom built-in make-up station with LED-lit mirror;
- 4 x luxurious designed full bathrooms to delight in, Ensuite contains large free standing bathtub to soak away the day while you admire the floor-to-ceiling tiles, marble bowls, rimless toilet, frameless showers and stainless steel strip drains;
- Large entrance hallway with oversized front door and high ceilings flows to large front office or multi-purpose light filled room that can be used as a 5th bedroom;
- Media room has in-built surround sound and in-wall ducting for wall mount TV;
- Full bathroom downstairs with floor-to-ceiling tiles, rimless toilet, shower and vanity;
- Fully fitted laundry with stone benchtop, tiled splashback and external access;
- Custom built spotted gum stairs with beautifully designed and handmade floor to ceiling blackbutt stair slat wall with under-stair storage;
- Premium large Italian tiled flooring throughout the ground the floor;
- Spacious and light filled combined open plan lounge, dining and kitchen with over 3 meter ceiling flows seamlessly through the two commercial grade tri-sliding doors to the undercover alfresco area designed for entertaining;
- Kitchen is a chef’s dream with Caesar stone benchtop, soft close drawers, oversized undermounted sink, gorgeous freestanding Falcon gas cooktop and oven, Asko dishwasher and filtered water tap ;
- Main kitchen connects to the scullery with its own sink and oversized walk in pantry with custom built floor to ceiling shelving ;
- Oversized tiled alfresco area with built-in outdoor kitchen with sink, fridge space and built-in Weber BBQ ;
- Enjoy elevated views to the 1st fairway from your backyard with premium artificial turfing which flows to your very own handmade herringbone styled side gates.
- Remote garage with tiled flooring with access to butler’s kitchen
- Upstairs, you will love the solid blackbutt hardwood flooring throughout, the oversized light filled lounge room that connects the bedrooms and flows out to the spacious large balcony with view to the golf course.
- All complete with security intercom and ducted air conditioning for your all year comfort
Walk through the house and you will notice, how quiet it is, thanks to the extensive insulation of this home.
Kora Property invites you to come and inspect this exceptionally unique home that was designed and custom built by the builder for the builder with all the exceptional finishes and architectural touches, you just need to see and experience to appreciate.
To book an inspection or for any enquiries, please contact Mary Chung on 0405 518 588 or send an email enquire online or [email protected]
Agent declares Interest.
Location:
Approx. 7 mins drive to Sydney Business Park (Costco, Ikea and etc)
Approx. 2 mins drive to William Dean Public School
Approx. 5 mins drive to Wyndham College
Approx. 7 mins drive to Quakers Hill Train Station
Disclaimer:
All information contained herein is gathered from sources we believe to be reliable. However, we cannot guarantee its accuracy. We do not accept any responsibility for its accuracy, and do no more than pass it on. Therefore, interested persons are urged to obtain professional advice and rely on their own enquires and investigations before proceeding with any property related decisions.
- Air Conditioning
- Balcony
- Outdoor Entertainment Area
- Remote Garage
- Courtyard
- Fully Fenced
- Alarm System
- Built-in Wardrobes
- Intercom
- Dishwasher
- Floorboards
- Study
- Water Tank

